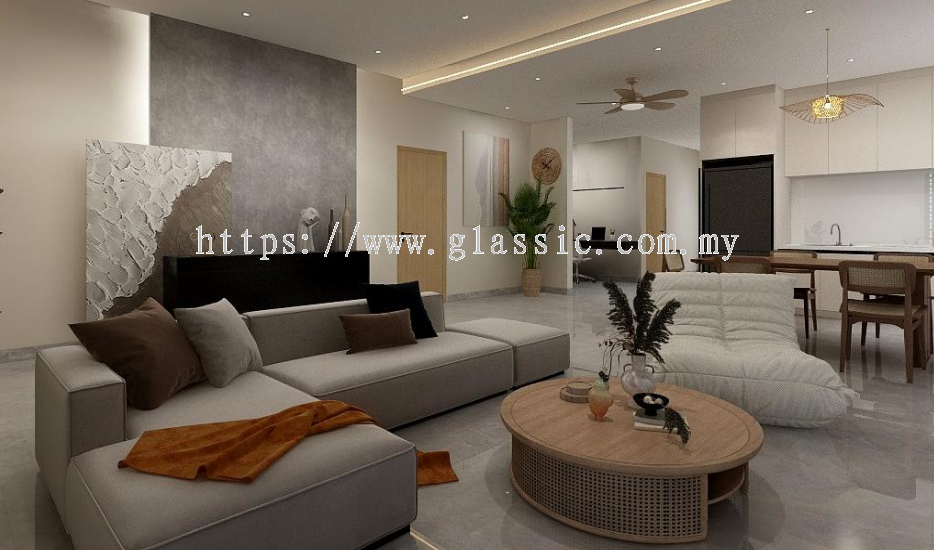Double Storey Design & Build
Given that this house boasts a history spanning over three decades, it has recently undergone an extensive reconstruction process, expanding its original footprint from a modest 1000 square feet to a more spacious 2200 square feet. The overarching design ethos adopted for this renovation project is characterized by Scandinavian Minimalism, a contemporary and widely embraced trend in interior design. Embracing the principles of simplicity and functionality, this aesthetic is distinguished by its use of clean lines, muted color palettes, and a focus on natural elements.
About Scandinavian Minimalism
The essence of Scandinavian minimalism is meticulously curated within this residence, with a discerning selection of textiles, a modest array of houseplants, predominantly white walls, and the incorporation of warm, inviting lighting fixtures. These elements collectively imbue the space with a sense of warmth and comfort, fostering an atmosphere that is both inviting and serene.
Details
In response to the owner's preferences, a glass-enclosed rooftop has been skillfully integrated into the design scheme, serving as a charming potting area adorned with carefully selected potted plants. Positioned adjacent to the dining area, this rooftop oasis not only enhances the aesthetic appeal of the space but also serves as a tranquil retreat where the owners can savor their meals amidst the lush greenery. Furthermore, this addition contributes to infusing the interior with a vibrant touch of nature, creating a seamless connection between the indoors and outdoors.
Contact Us!


















