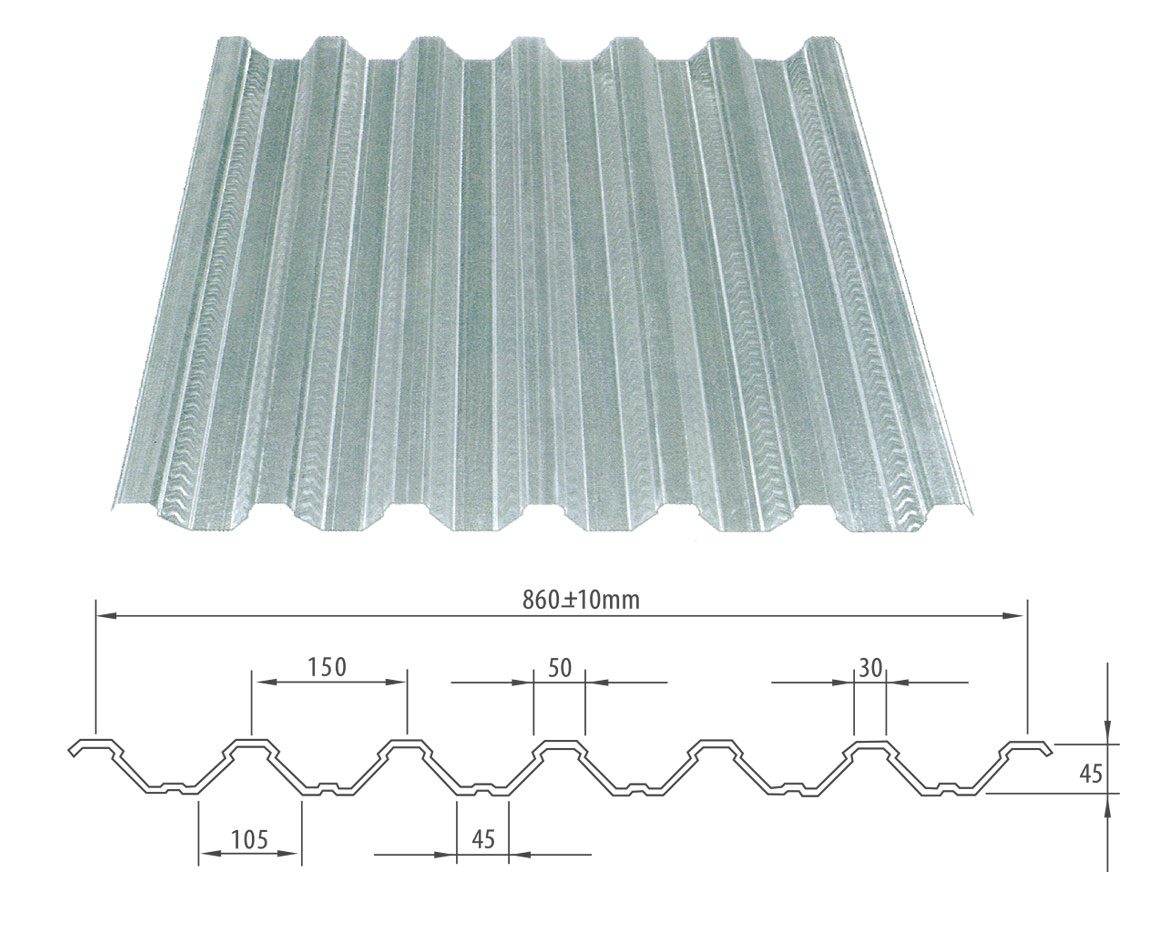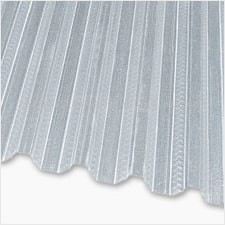Products Detail
Descriptions
-
Super Power Floor Deck is a new generation of steel composite decking that offers minimized concrete volumes, and set new benchmarks for shallow slab construction efficiencies.
-
Super Power Floor Deck is structurally efficient profile providing an excellent composite union between steel and concrete to maximize the load carrying capacity. The efficient shape of the deck make it an excellent choice for composite slab construction.

QUICKER INSTALLATION
No temporary supports are required under most condition.
PROVEN ECONOMICAL CONSTRUCTION
Super Power Floor Deck is fast to construct, lightweight, and provides a safe working platform so that the building process can continue without delay.
REDUCED SLAB DEPTH AND CONCRETE USAGE
The slab depth required is minimized by the profile design. Concrete usage is further reduced by the profile shape. Reduced slab depth and concrete volumes result in lower concrete weight on the structure and foundations, and saving on the total cost the building structure.
TOLERANCES
Astino Super Power Floor Deck are produce within the following tolerances:
- Length: + 10mm
- Cover: + 10mm
- Thickness: +0.02mm
MATERIAL SPECIFICATIONS
High tensile steel, with minimum yield strength of 550Mpa and a minimum zinc coating mass of 275g/m2.
EMBOSSMENTS
Raised pigeon tail pattern embossments on each face of the web provides the mechanical connection between the steel and the hardened concrete.
FLOOR DECK CONSTRUCTION ADVANTAGES
- Simplified process
- Increase construction speed
- Time saving on site
- No premature formwork removal and better floor quality
- Do not need formwork support. Consecutive floor level can be carried out immediately
- Reduce wooden materials stacking on job site safety
- Concrete volume saving
PACKING
Floor Deck is packed into bundle of up to 15 sheet length. The sheets are secured with metal band.
FLOOR OPENING
Opening can be accomodated readily in composite slab by boxing up prior to pouring concrete has cured. Small opening less than 300mm2do not normally required additional reinforcement. Openings greater than 300mm2 must be designed with extra reinforcement place around the opening.

